The IT Guy's Layout
The Connection:
I have been working with Steve and Ross Custom Switches since 1995, writing database applications, building computers, consulting on the IT needs of the company, etc. Steve and I have become very good friends over the years.
Recently, My wife and I bought a new house, so I have the perfect excuse to build my layout (and more importantly, I have her sign-off on the project).
Printer:
I closed my computer training and consulting business in Atlanta and moved my family to Texas in 2006. My wife and I teach High School at a non-profit, private school near Houston. When we renovated my classroom in the Summer of 2021, Steve purchased a 3D printer for us to use in the Computer Lab (I teach Computer Science, Graphic Arts, and proctor RosettaStone, Dual Credit, and STEM courses). Students in my Graphic Arts class have been helping me design and print models to use in my layout. Most of the 3D printed objects pictured below have been printed in my classroom.
Steve has been very generous to our school. Over the years RCS has donated money and also purchased uniforms for our baseball team.
The Plan:
The layout will be a ceiling-mount or shelf system - about 7' up - that runs through the Living room, Dining room, Kitchen and Hallway. It will also pass through a few 'mouse-holes' in the walls. It will be about 285 feet of track with 2 main loops and have 4 sidings.
We will be using Ross products almost exclusively (I have a couple of boxes of Gargraves track that has been in storage for decades - these will be very difficult to bend, so I will use them for the long straights).
This project has been a long time coming... Thank you for following our journey. Return often, as I will be posting new information about our progress.
Contact Me:
If you have questions or comments about my layout, you may reach me by email:
gerald.boyd@hotmail.com
Project Updates:
*** Update - Feb. 20, 2025 ***
Ok...sorry about the delay...a few years, a few weddings, and a few grand children later, we have oficially begun the project. I started a YouTube Channel to chronicle various projects for work, at home, and for other people. The progress on our layout project will be uploaded to YouTube. I will put a link to the channel in the contact section above when I finish editing the video.
Here are the major changes:
- I took down the shelving at 'Lake Danielle' (we will replace it later).
- I made some changes to the layout in AnyRail 7.
- I installed some 12" shelving at 'Stone Mountain Park' - in the Coffee Bar.
*** Update - Mar. 21, 2022 ***
We ran into some issues with the 'mouse holes' through the wall and had to re-route the track. This includes another room, but only adds 25 feet to the layout. The first peek into the wall revealed a drain pipe (can't move that...). On the second attempt, we found extensive blocking in a load-bearing wall. The new design will give us a few benefits; 1. The bridges will be more prominately displayed. 2. The curves on the two main loops will be O72 and O64, with 054 and 042 on the long sidings.
*** Update - Apr. 6, 2022 ***
The weight of the shelf and contents was becoming a concern, so I redesigned the shelf to have a hidden bracket instead of using dowels to support the outside edge of the shelf (Picture 16 below). I am fabricating a few mock ups of the new shelf to test for strength and ridgidity. The new shelf is made from 1/2" aluminum angle with 1/2" flat stock, riveted together. The outside of the shelf is 1/4" plywood panelling. This design should be lightweight and rigid. We're hoping that the shelf willl hold around 25 pounds per span.
Gallery:
As we continue work on the project, we will periodically update the progress on this page:
1. -
March 8, 2022 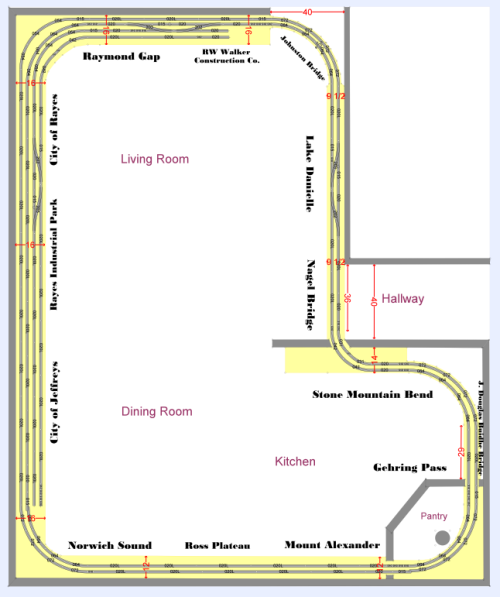
Plan A
Original Plan in AnyRail 6.0
2. - 3/8/22
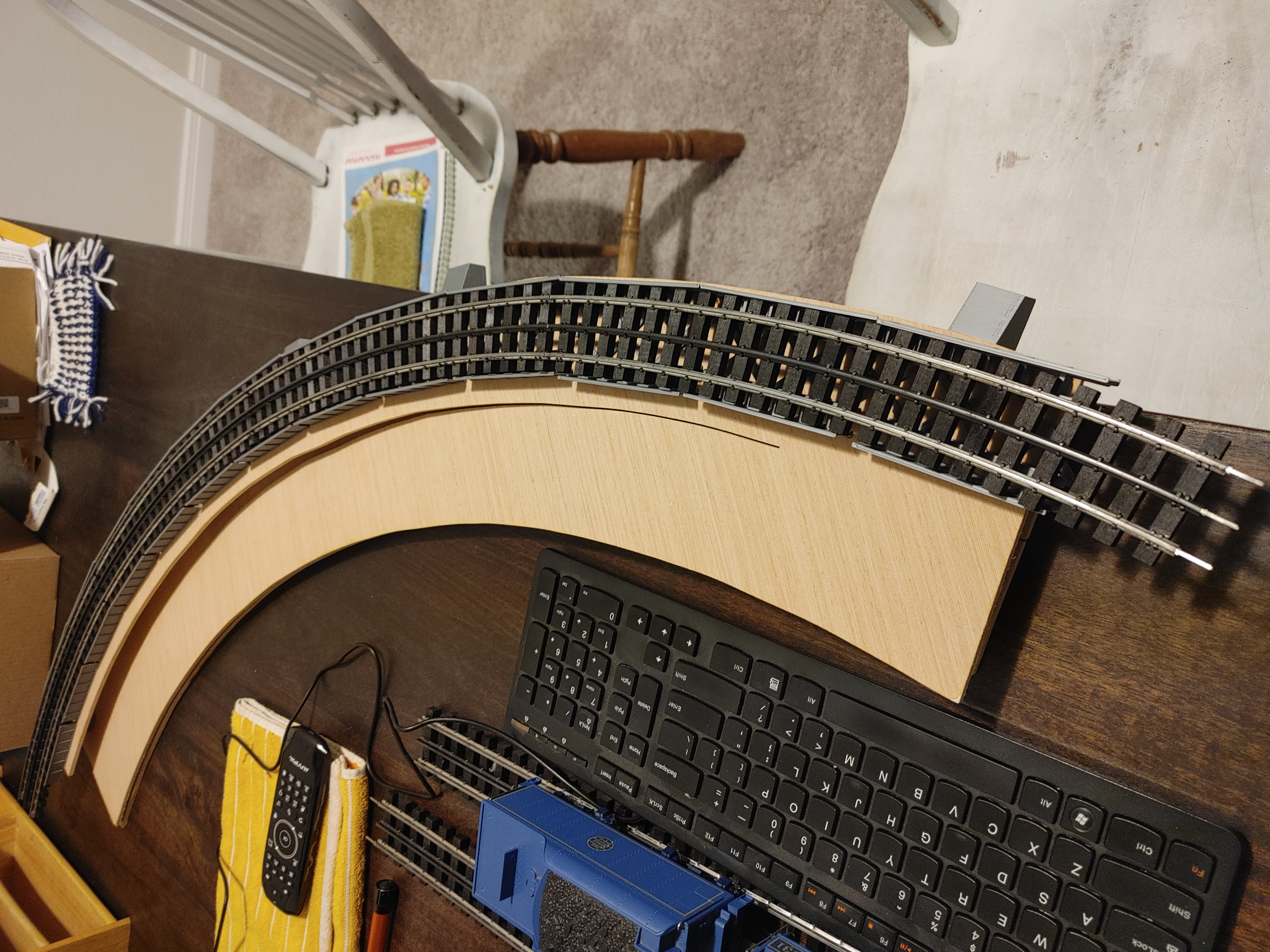
Making a few track height transitions in the turns
3. - 3/8/22
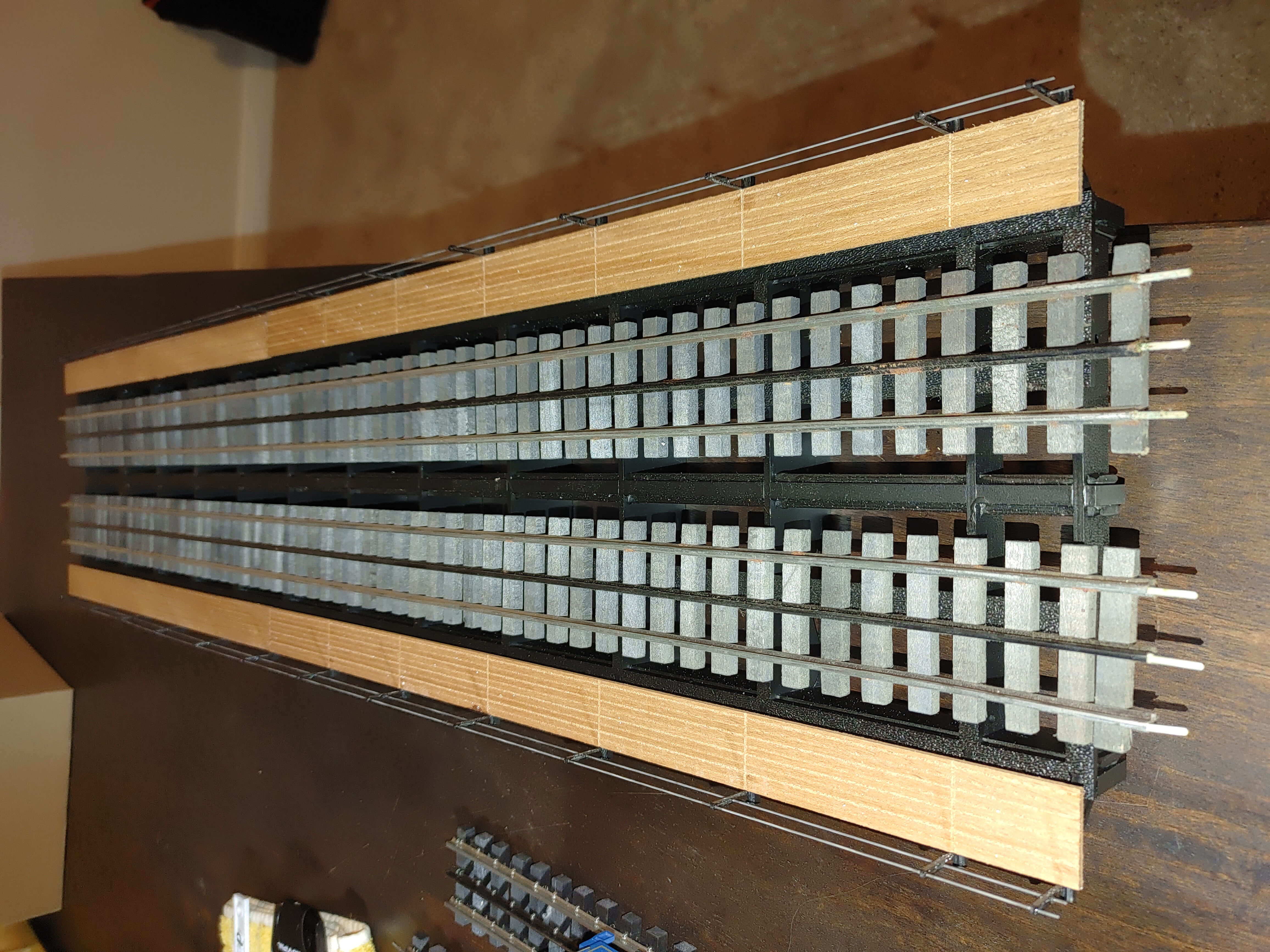
Ross Custom Switches 36" Girder Bridge
4. - 3/8/22
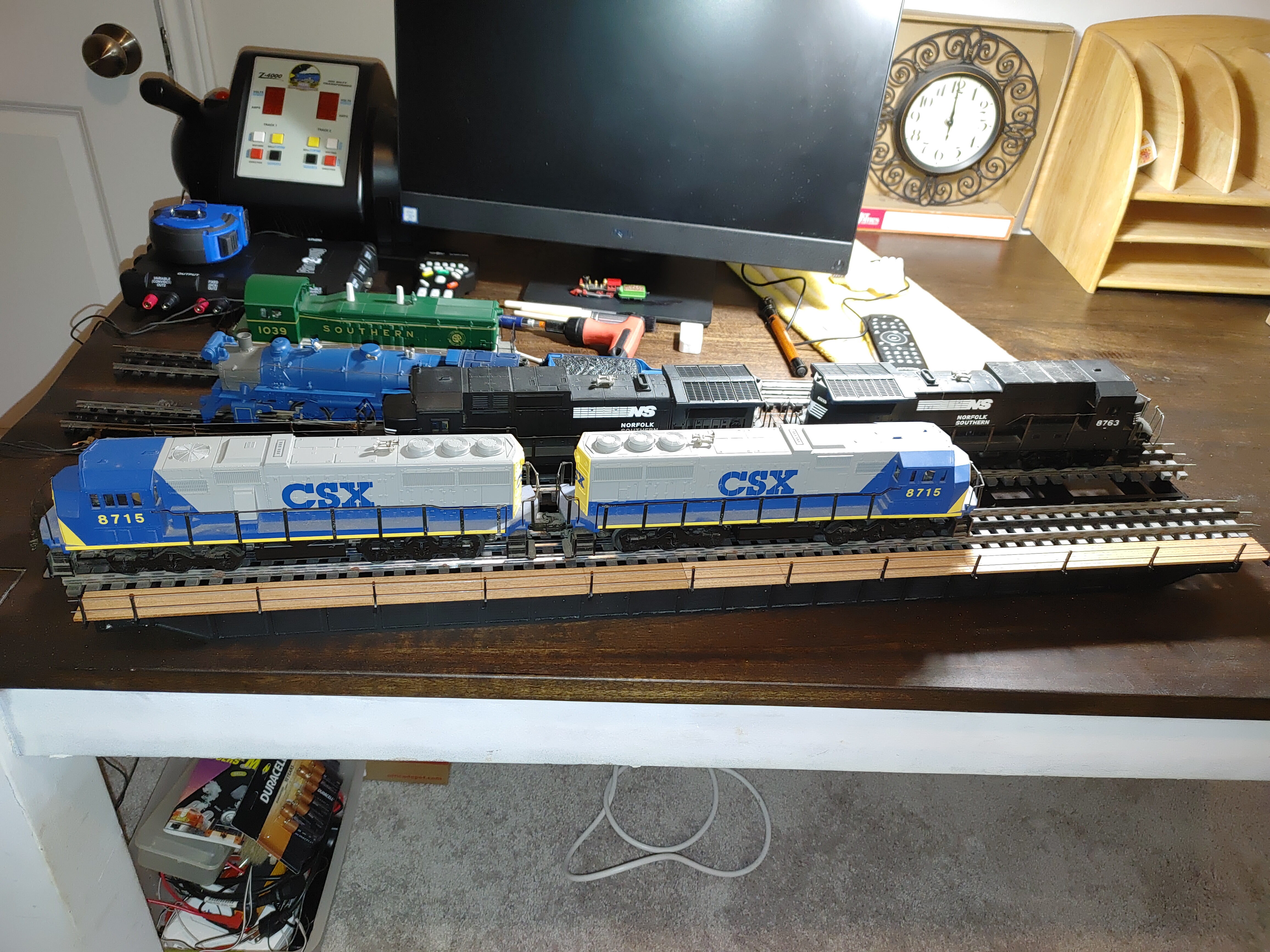
Diesels on the RCS Girder Bridge
5. - 3/8/22
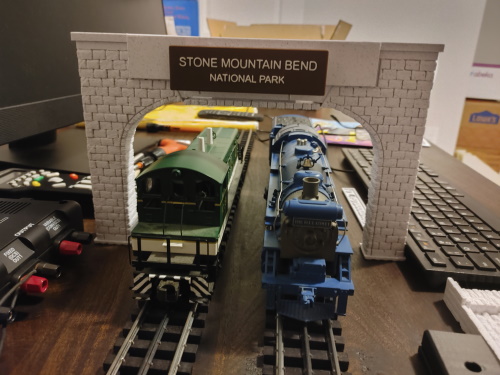
A 3D printed tunnel entrance
6. - 3/8/22
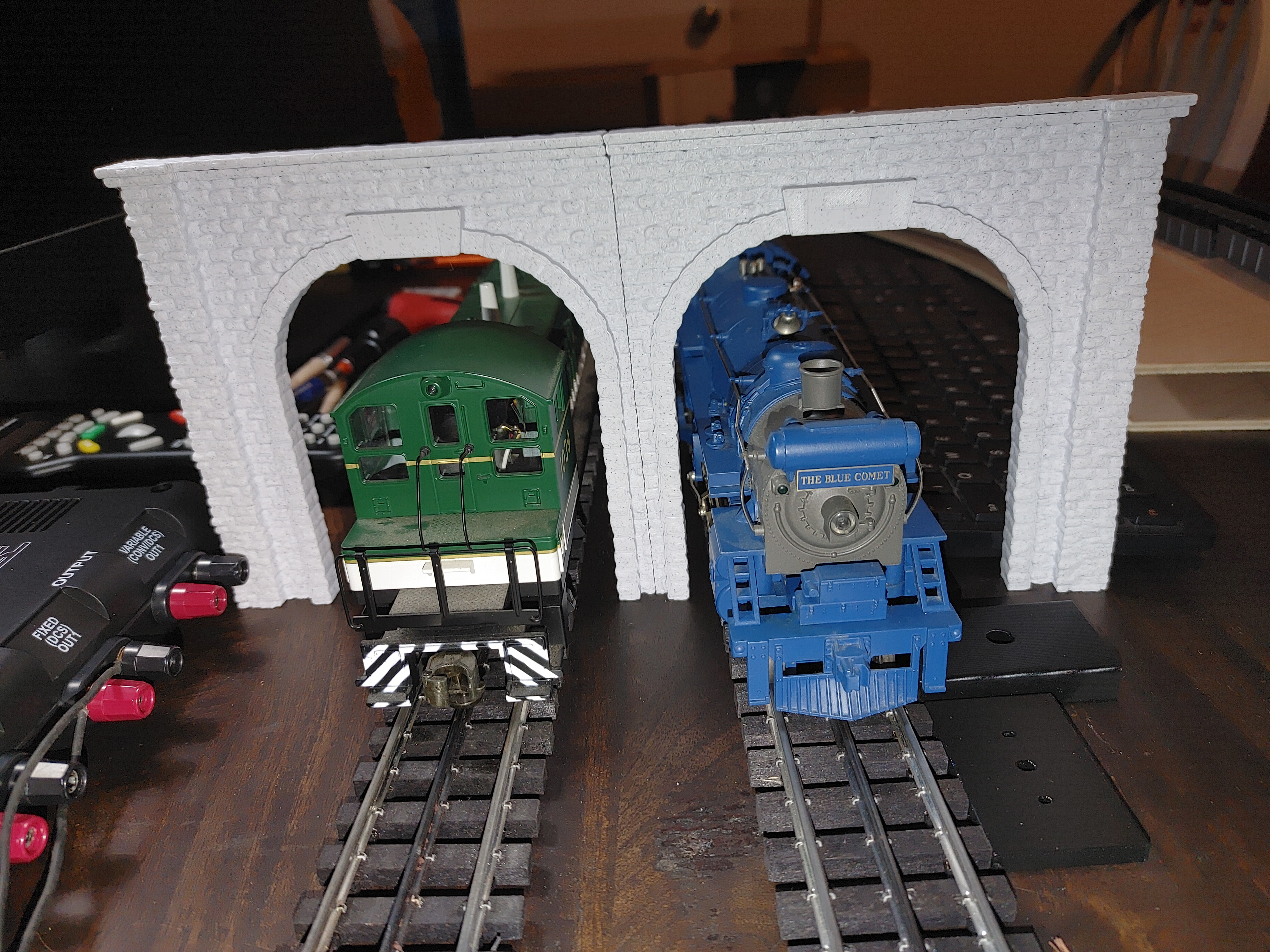
Another 3D printed tunnel entrance
7. - 3/8/22
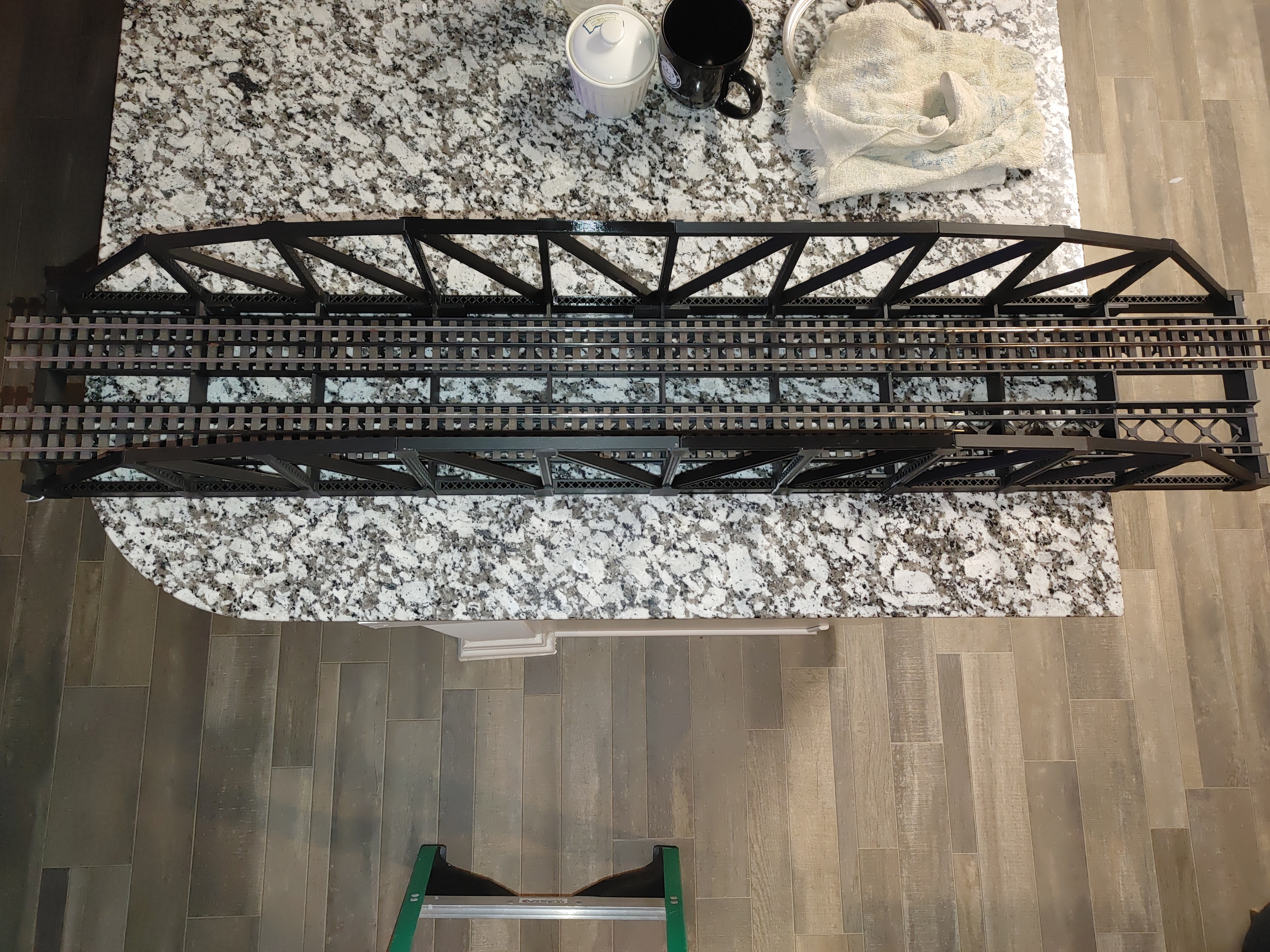
3D Printed 48" Truss Girder Bridge
8. - 3/8/22
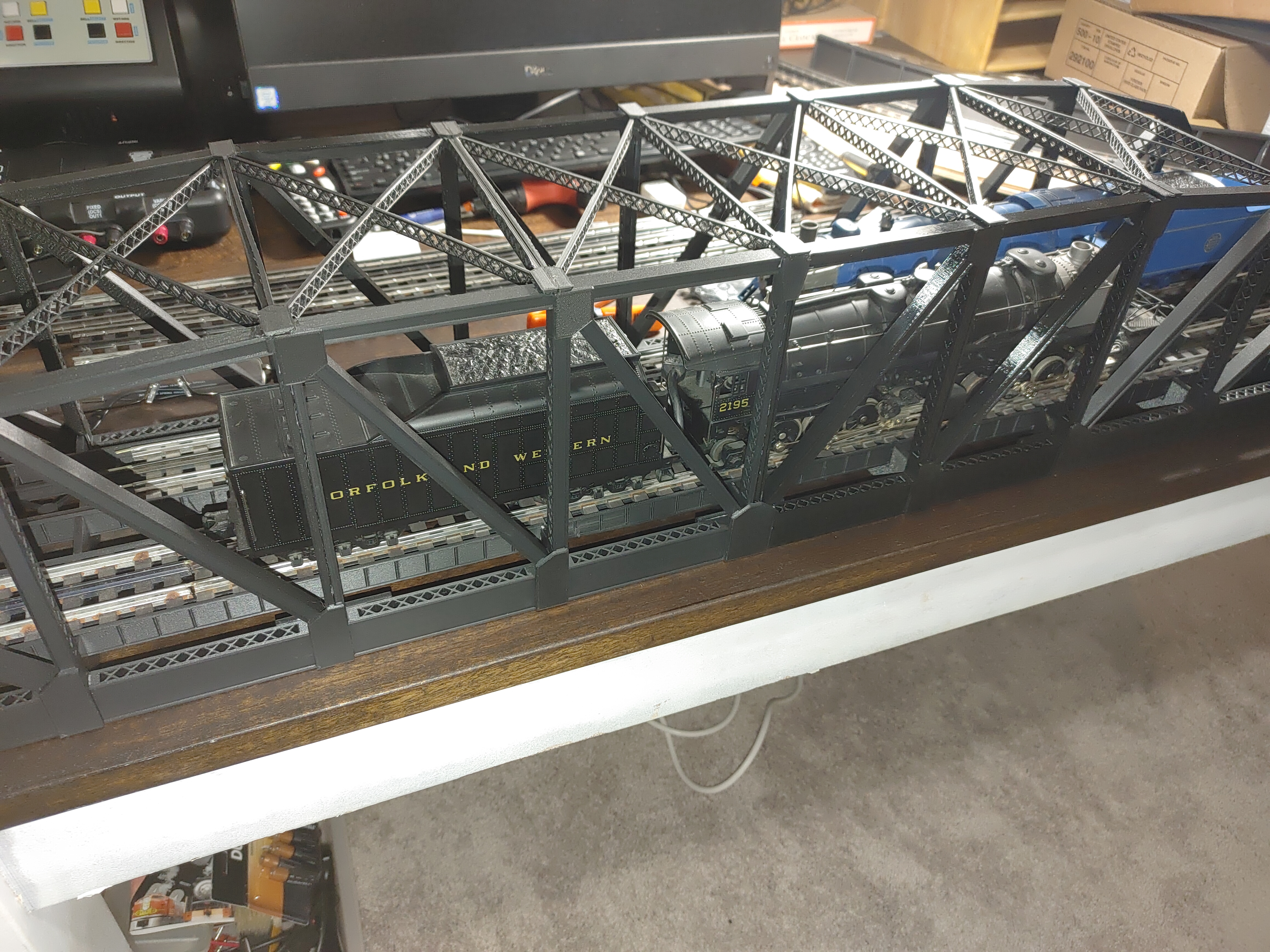
A couple of steamers on the Bridge
9. -
March 17, 2022 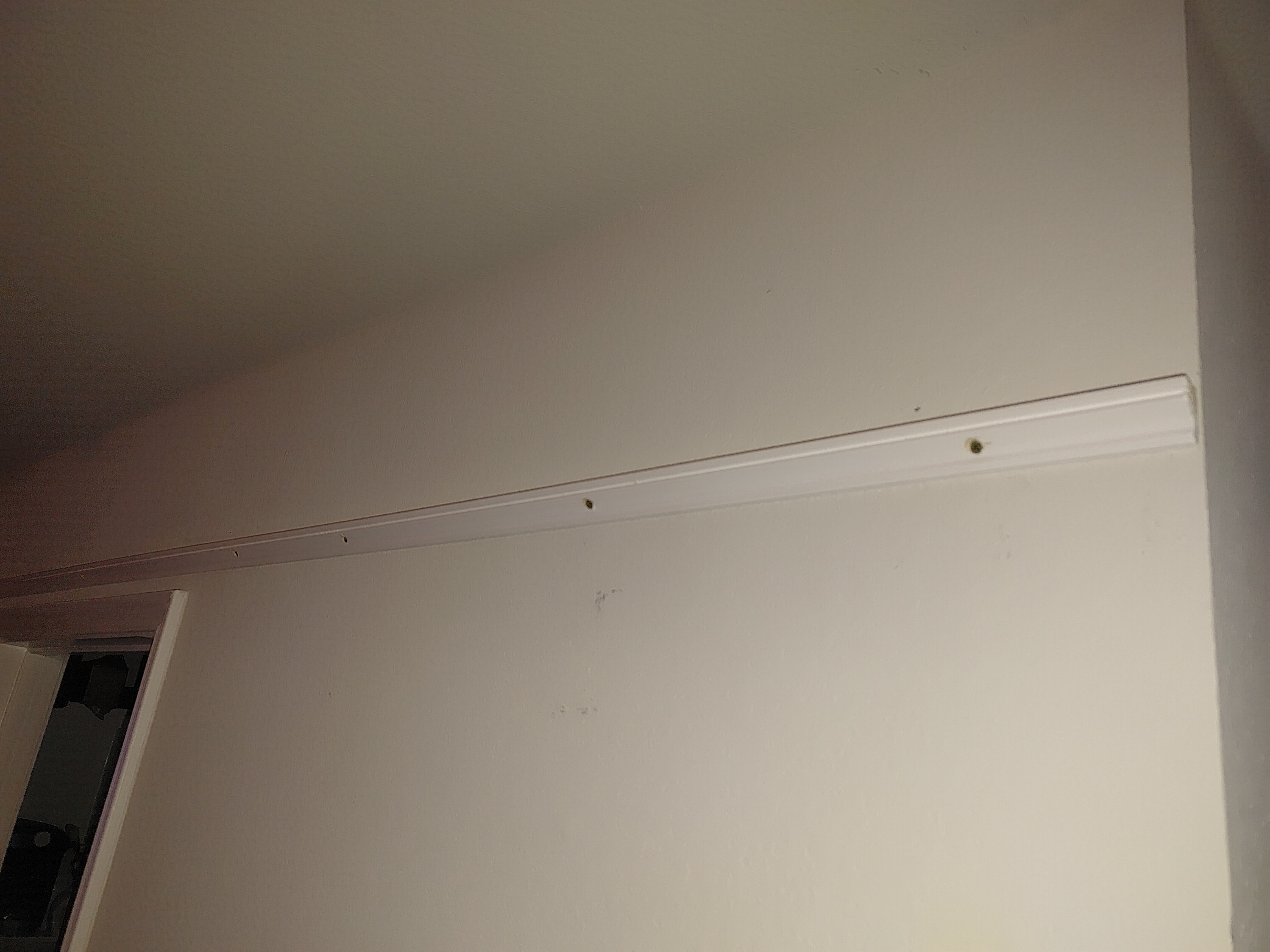
Beginning the Benchwork (Chair rail used as ledger)
10. - 3/17/22
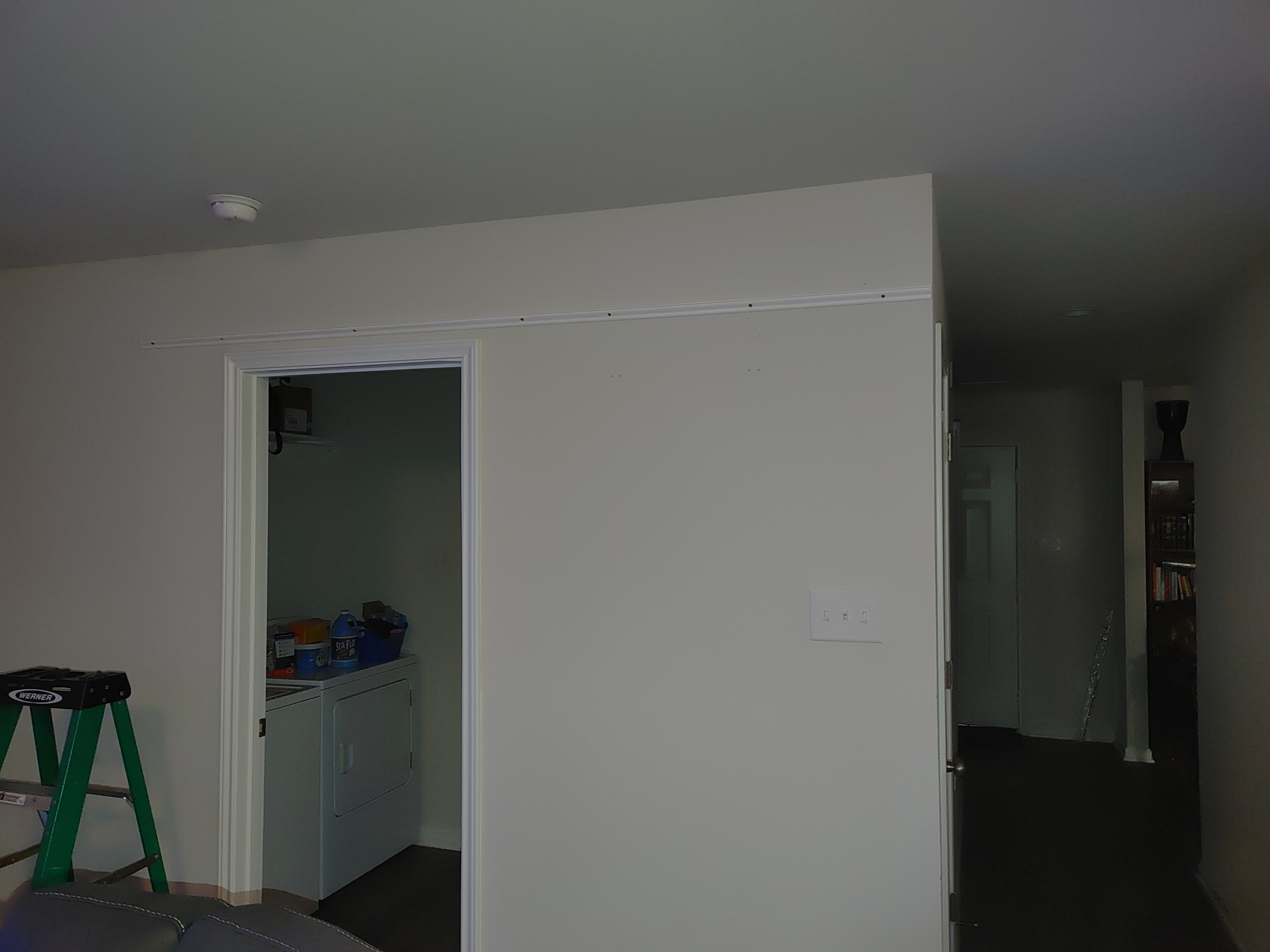
Lake Danielle
(I named each area of the layout for a member of my family. This area is named for my wife.) Simple rolls of scenery like those found on sceniking.com will be used along with some 3D building or house front facades.
11. - 3/17/22
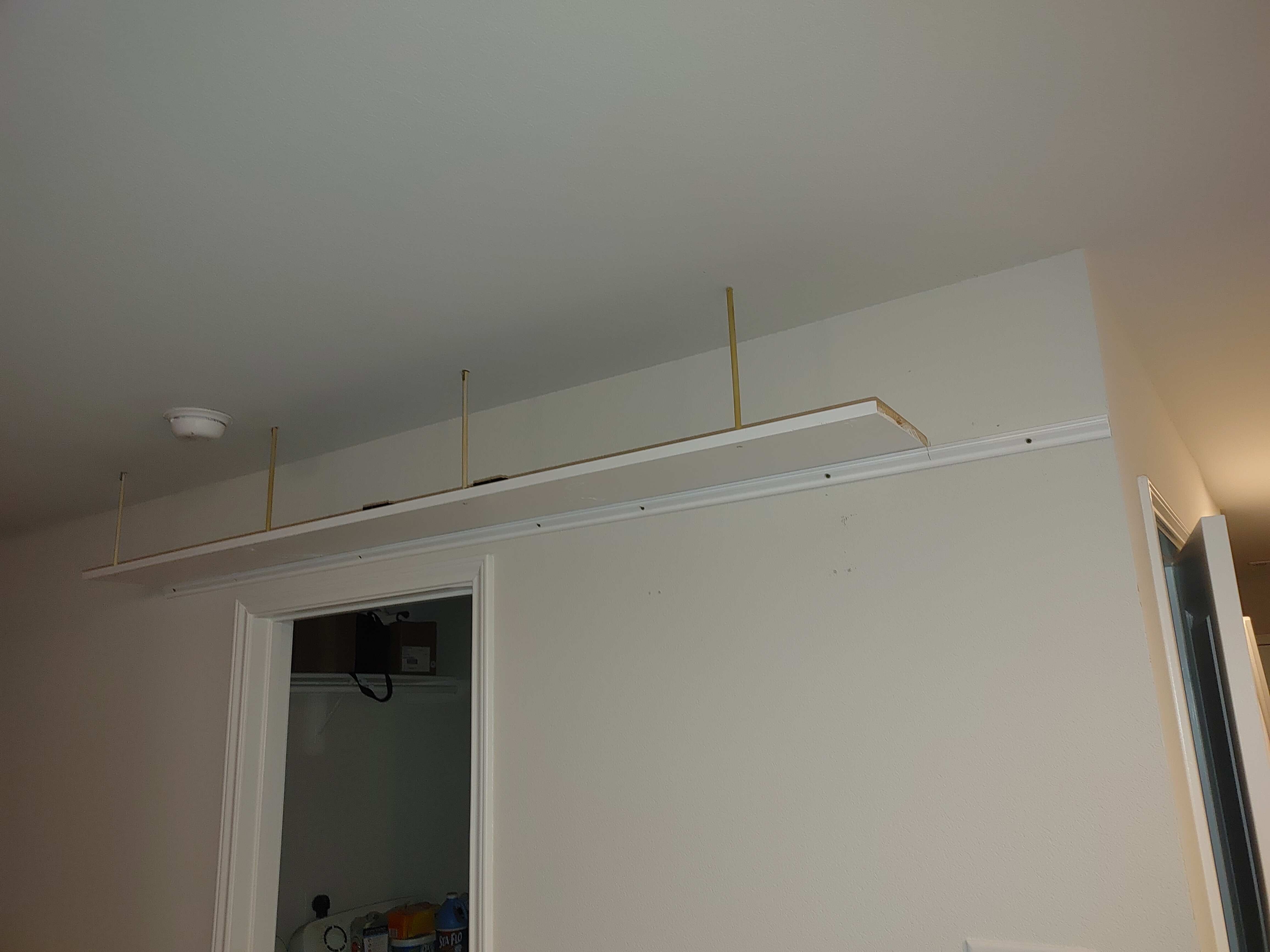
The first part of the benchwork or shelf is up! The dowels are anchored into the joists above and will be decorated to look like trees or telephone poles. (We will fill in the screw holes with puddy and touch up the paint later...)
12. - 3/17/22
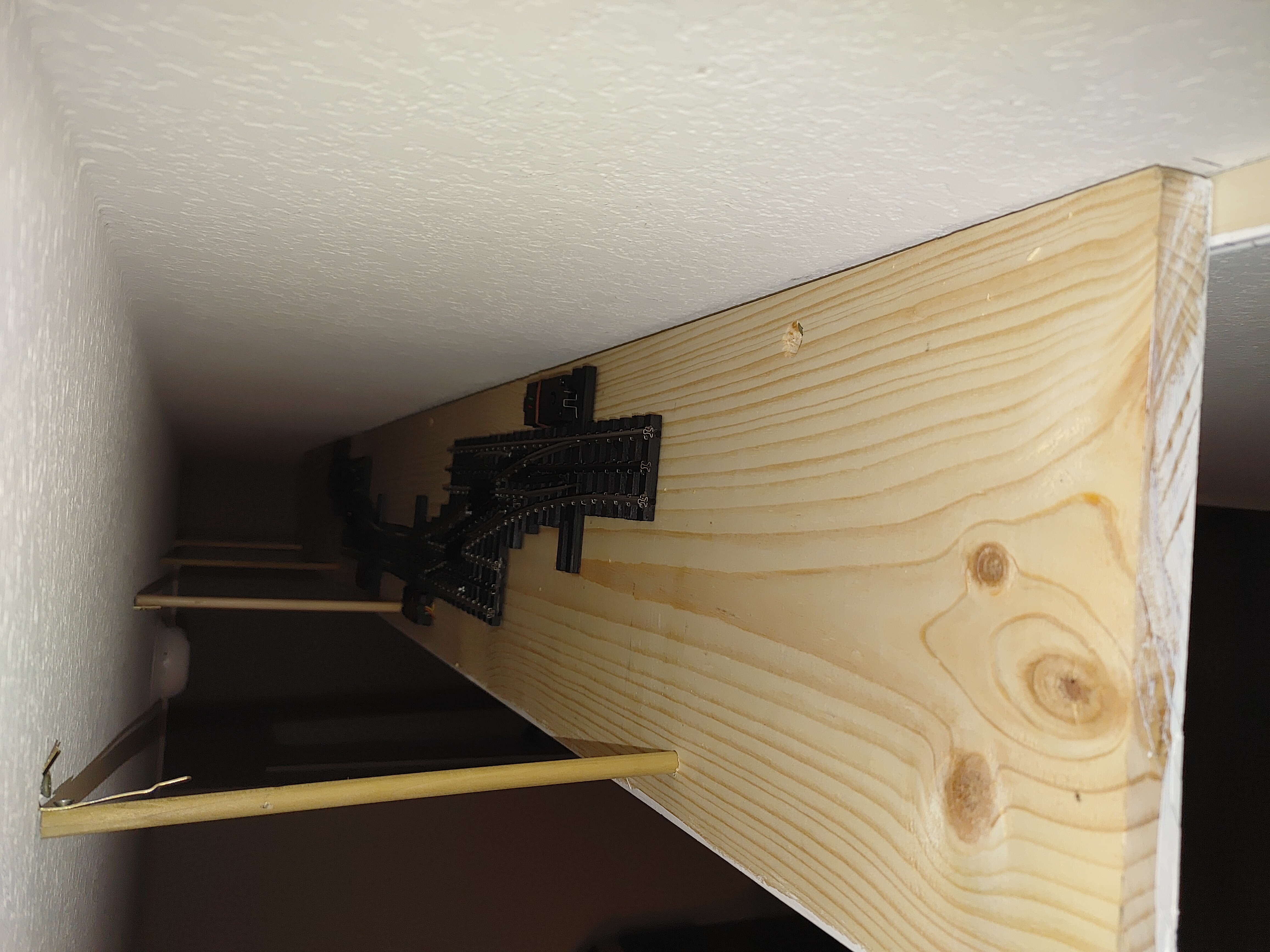
RCS 202 and 203
#4 Yard Crossover Switches
13. - 3/17/22
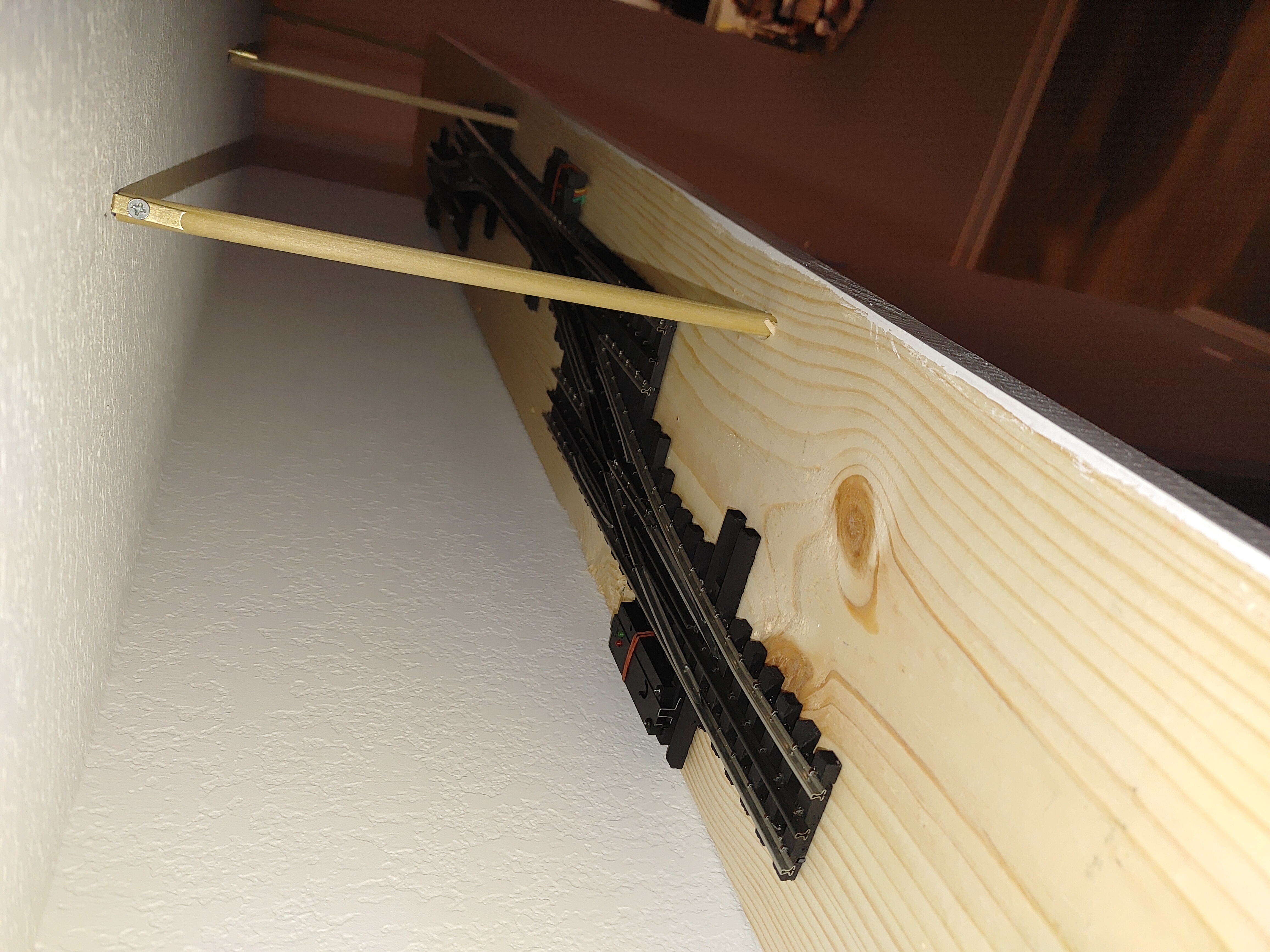
9-1/2 inch shelf - before any roadbed or scenery.
14. -
March 20, 2022 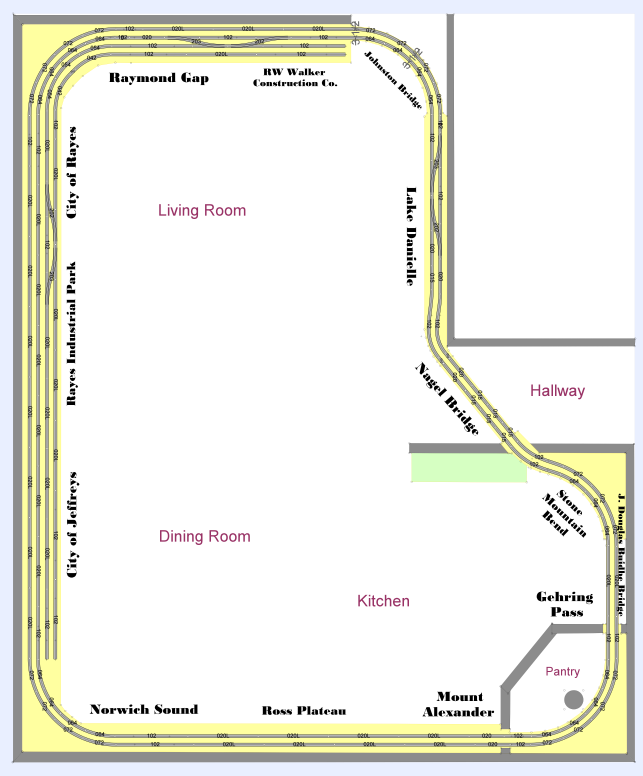
Plan B
Now I know how engineers feel when planning a railroad. I opened a small hole in the wall to begin a tunnel and found a few pipes in the way. We have to go around...
15. -
March 21, 2022 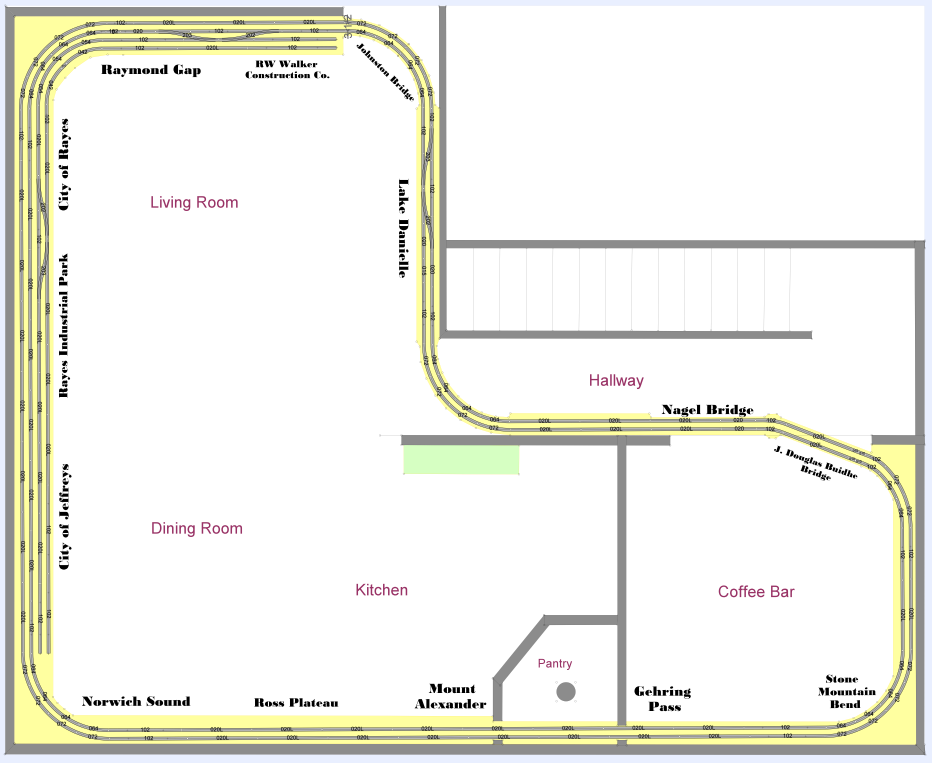
Plan C
Found more pipes and some blocking...
I hatched a new plan and asked (...ok...begged...) my wife to take the long way around.
I included another room to prevent having too sharp a turn. O31 is too tight for my coal train, 2 MTH Dash 8s and 44 coal cars, which will be almost 50 feet long! (pic. #4) All the turns will be O64 and O72.
16. -
April 6, 2022 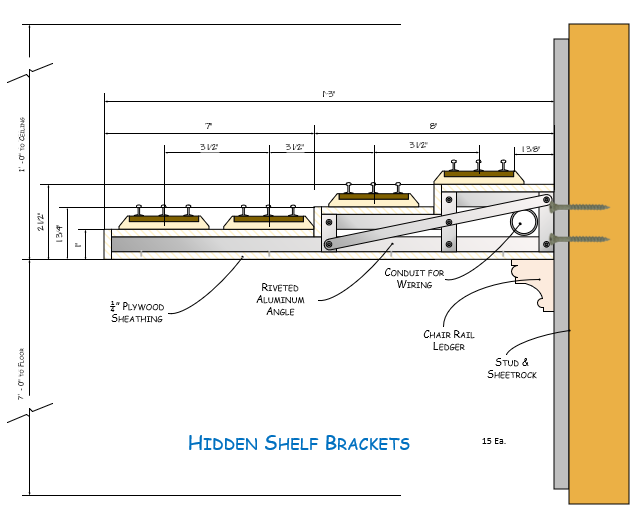
New Shelf Design
We redesigned the brackets to be hidden inside the shelf. Hopefully, the shelf will be strong and rigid.